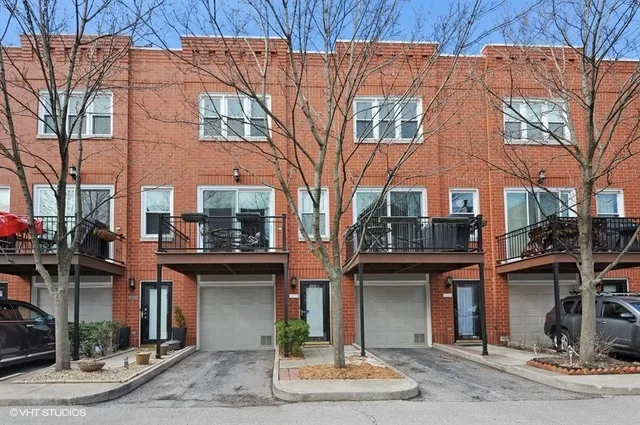- Status Sold
- Sale Price $412,000
- Bed 2 Beds
- Bath 2 Baths
- Location NORTH CHICAGO
Largest layout available- pristine home that has been meticulously maintained and exudes pride of ownership in well established Landmark Village. Flexible layout w/ 2bed/2bath + bonus family room/3rd bed. Attached 1 car garage w/ storage & parking pad for 2nd car. Two outdoor spaces- 10x8 deck off of kitchen/LR + walk-out 8x7 terrace on main level. E & W exposures on every level- 1st floor features well-appointed slate entryway, large family room, full bath, attached garage, & newly landscaped terrace. Spacious 2nd level complete w/ white eat-in chef's kitchen w/ granite c-tops, SS appliances, hdwd floors, W/D & large pantry- opens to true dining space & LR w/ slate fireplace & front balcony for grilling. Top floor features skylight, large master bed w/ wall of custom closets & custom window treatments. Gracious 2nd bed w/ ample closets & shared full bath w/ double vanity, shower/jacuzzi tub. Unit is freshly painted w/ newly stained hdwd floors. Shows like a model- don't miss!
General Info
- List Price $415,000
- Sale Price $412,000
- Bed 2 Beds
- Bath 2 Baths
- Taxes $6,096
- Market Time 7 days
- Year Built 1996
- Square Feet Not provided
- Assessments $433
- Assessments Include Water, Parking, Common Insurance, TV/Cable, Exterior Maintenance, Lawn Care, Scavenger, Snow Removal
- Listed by
- Source MRED as distributed by MLS GRID
Rooms
- Total Rooms 6
- Bedrooms 2 Beds
- Bathrooms 2 Baths
- Living Room 22X15
- Family Room 14X11
- Dining Room COMBO
- Kitchen 12X9
Features
- Heat Gas, Forced Air
- Air Conditioning Central Air
- Appliances Oven/Range, Microwave, Dishwasher, Refrigerator, Freezer, Washer, Dryer, Disposal
- Parking Garage
- Age 16-20 Years
- Exterior Brick
- Exposure E (East), W (West)
Based on information submitted to the MLS GRID as of 7/5/2025 10:32 PM. All data is obtained from various sources and may not have been verified by broker or MLS GRID. Supplied Open House Information is subject to change without notice. All information should be independently reviewed and verified for accuracy. Properties may or may not be listed by the office/agent presenting the information.































