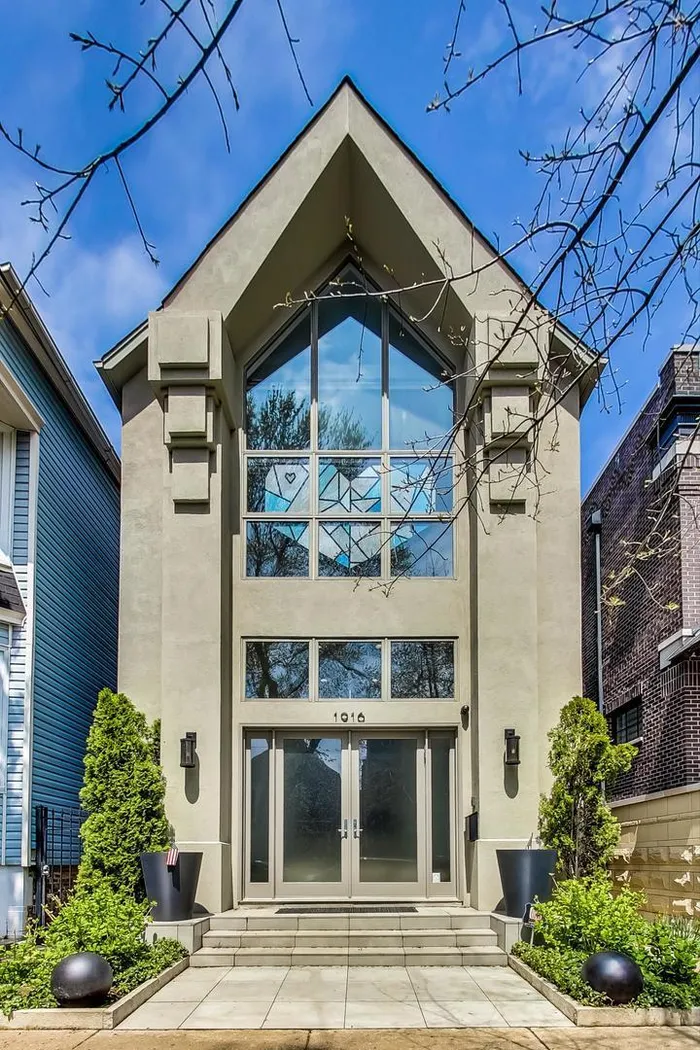- Status Sold
- Sale Price $1,211,000
- Bed 4 Beds
- Bath 2.1 Baths
- Location Lake View
Magazine-worthy COMPLETELY renovated 4 bedroom/2.5 bath home with 2-CAR GARAGE in the heart of Roscoe Village! This post-modern home was stunningly renovated in 2015 and offers spectacular luxury finishes. Architectural features abound including a grand staircase, vaulted ceilings, and numerous skylights which flood the home with light. The living and dining room are spacious and offer ample room for entertaining as well as a temperature-controlled wine room with 500+ bottle capacity. Past the wet bar and half bath, a fabulous kitchen is a chef's dream with top-of-the-line Viking and Bosch appliances, Carrera marble counters, and an island with breakfast bar. Open to the kitchen is a family room with a wood-burning fireplace with gas starter and access to the deck and patio. Upstairs, the primary suite boasts another fireplace, a private balcony, walk-in closet with custom shelving, and an en-suite bath with steam shower and double vanities. Three additional bedrooms, one with a showstopping picture window overlooking the treelined street, an additional bathroom, 2nd-floor laundry, and a massive basement ideal for storage or additional square footage, complete the interior of this gracious home. Outside, a sublime Bluestone patio includes an outdoor kitchen with dedicated gas line to grill, water to sink, electricity, and pizza oven. Additional updates include: new roof, new Hardie board exterior, Trex decking for balcony, new skylights with electric shades, and many more! Perfectly situated in the heart of Roscoe Village with close proximity to Fellger Park, Kennedy Expressway, public transit, and all of the fabulous shops and restaurants Roscoe Village has to offer!
General Info
- List Price $1,199,900
- Sale Price $1,211,000
- Bed 4 Beds
- Bath 2.1 Baths
- Taxes $19,432
- Market Time 10 days
- Year Built 1897
- Square Feet 3600
- Assessments Not provided
- Assessments Include None
- Listed by: Phone: Not available
- Source MRED as distributed by MLS GRID
Rooms
- Total Rooms 9
- Bedrooms 4 Beds
- Bathrooms 2.1 Baths
- Living Room 16X30
- Family Room 18X11
- Dining Room COMBO
- Kitchen 11X10
Features
- Heat Gas, Forced Air, 2+ Sep Heating Systems, Zoned
- Air Conditioning Central Air, Zoned
- Appliances Oven/Range, Microwave, Dishwasher, High End Refrigerator, Refrigerator-Bar, Freezer, Washer, Dryer, Disposal, All Stainless Steel Kitchen Appliances, Wine Cooler/Refrigerator, Cooktop, Range Hood, Water Purifier, Gas Cooktop, Intercom, Gas Oven
- Amenities Park/Playground, Tennis Courts, Curbs/Gutters, Sidewalks, Street Lights, Street Paved
- Parking Garage
- Age 100+ Years
- Style Contemporary
- Exterior EIFS (e.g. Dryvit).,Concrete,Fiber Cement
Based on information submitted to the MLS GRID as of 2/4/2026 2:32 AM. All data is obtained from various sources and may not have been verified by broker or MLS GRID. Supplied Open House Information is subject to change without notice. All information should be independently reviewed and verified for accuracy. Properties may or may not be listed by the office/agent presenting the information.





































































































